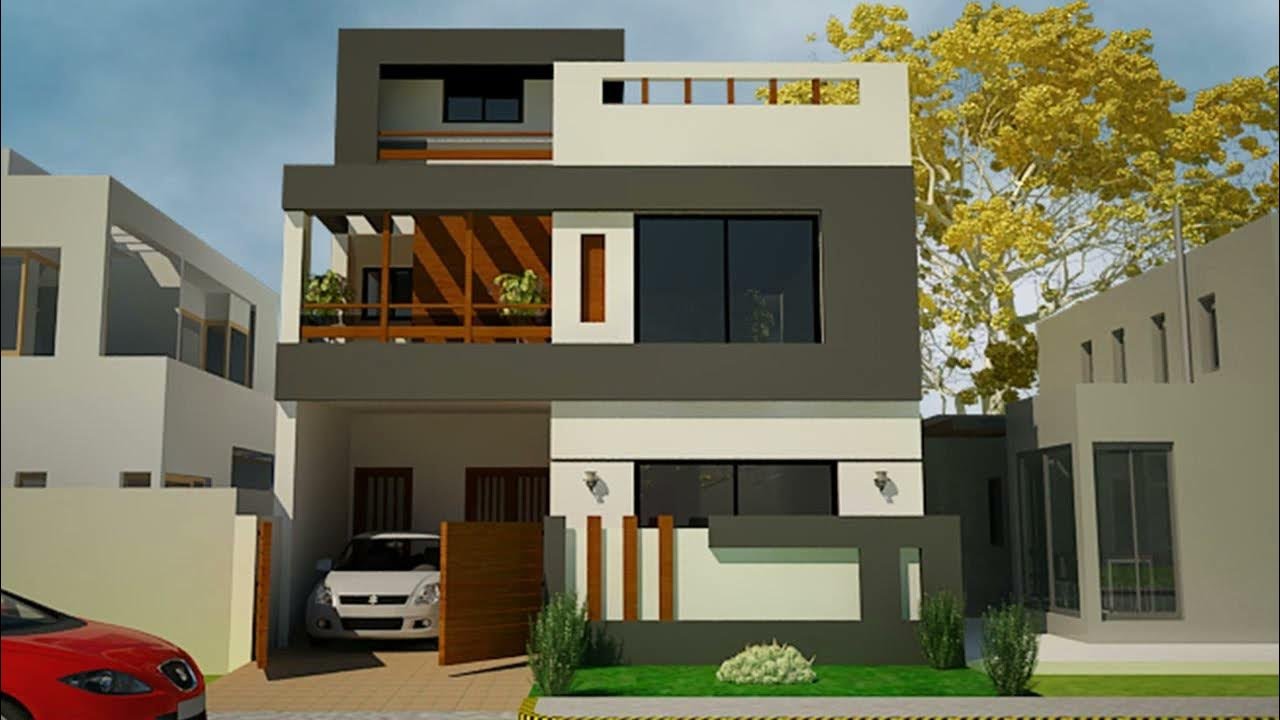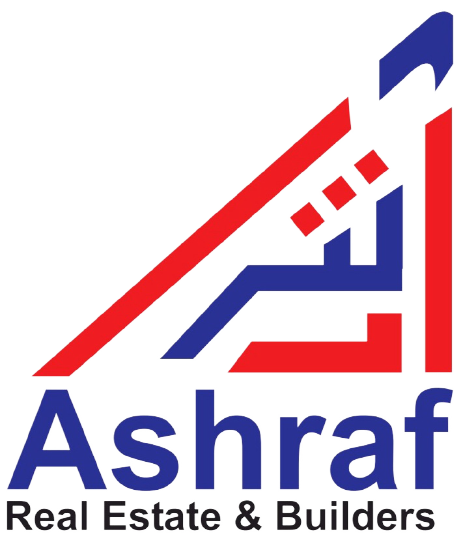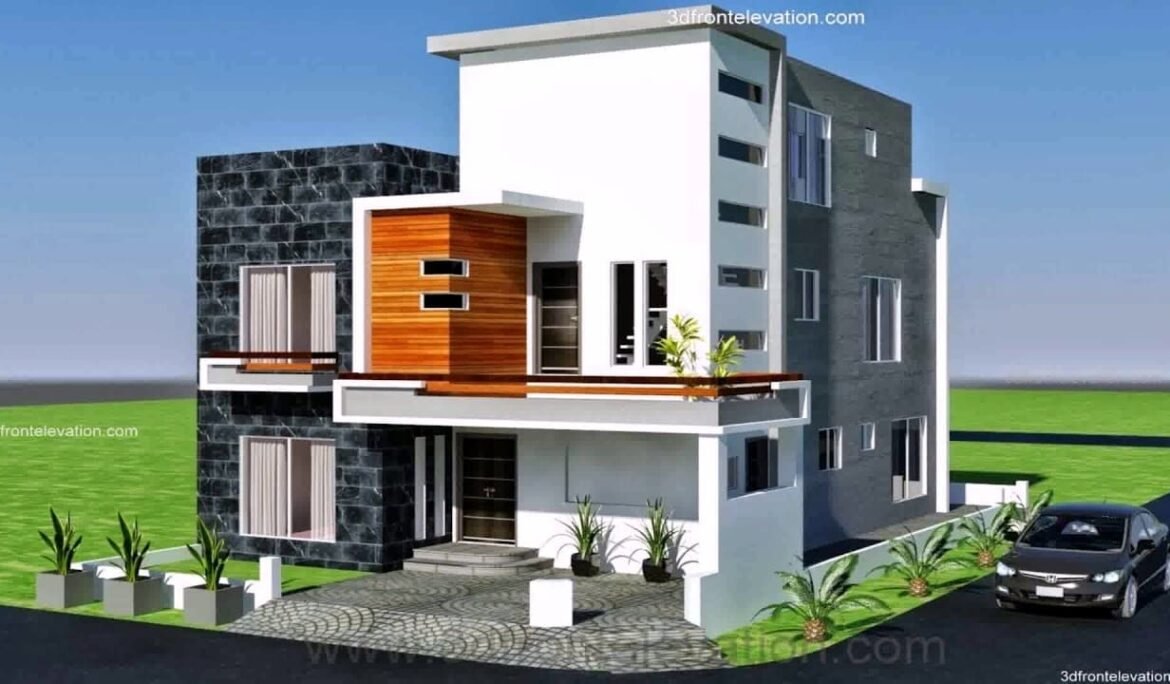One of Pakistan’s top residential choices is the Marla home design. This dimension strikes the perfect balance of affordability, style, and utility, whether you’re constructing in Islamabad, Karachi, Lahore, or elsewhere. In a carefully planned home that is only 125 square yards, or 25 by 45 feet, one may live well with all the conveniences they require.
Here we will discuss the top aspects, design possibilities, and architectural concepts for designing a flawless five-marla home that is modern, cozy, and large.
What defines a five-marla house?
Usually constructed on a 25-foot-wide by 45-foot-deep area, a five-marla home has a total space of 1125 square feet. Though tiny, a well-designed home can include:

- Multiple bedrooms
- Living and drawing areas
- Functional kitchen
- Car porch
- Terrace or balcony
Key Features of a Modern 5 Marla House Design
Efficient Space Utilization
- Every inch counts in a five-marla house: open floor plans, built-in wardrobes, under-stair storage, and minimal. To create a feeling of space, wall divisions are essential. Elegant Front Elevation
- A contemporary exterior that combines tile, steel, wood, and glass gives your house a sleek appearance. To improve curb appeal, use boundary wall patterns and vertical elements.
Natural Ventilation and Light
- Put in skylights, oversized windows, and adequate cross ventilation. It lowers electricity bills while also keeping the house airy.
Ingenious Interior Design
- Multipurpose furniture, vibrant wall colours, and well-lit ceilings to create the illusion of more space are all critical components of cozy yet compact interiors.
Standard Layout Plan for a Double-Story Five Marla House
Ground Floor Layout
1 Bedroom with Attached Bathroom
- Ideal for guests or elderly family members
TV Lounge / Living Area
- Center of the home, connected to all areas
Drawing Room
- Private space to entertain visitors
Modern Kitchen
- Open or closed kitchen based on family needs
Stairs to Upper Floor
- U-shaped stairs to save space
Car Porch
- Space for one vehicle
Small Lawn or Backyard
- Optional outdoor space for laundry or gardening
First Floor Layout
2 Bedrooms with Attached Baths
- Spacious rooms with built-in wardrobes
Family Sitting Area or Study Room
- A secondary TV lounge or home office
Terrace/Balcony
- Excellent for fresh air and relaxation
Store Room or Laundry Area
- Optional utility space
Design Styles for a 5 Marla House
1. Contemporary Design
- Minimalist façade
- Neutral colour palette
- Large windows and sleek doors
2. Spanish/Mediterranean Design
- Arched doors and windows
- Tiled rooftops and warm colours
- Decorative iron grills and lights
3. Modern Urban Design
- Flat roof, boxy design
- Use of concrete, glass, and wood
- LED lighting and steel railings
Tips to Maximize Space in a 5 Marla Design
- Use sliding doors instead of swinging ones
- Install floor-to-ceiling cabinets
- Choose multipurpose furniture (e.g., sofa beds, folding tables)
- Combine kitchen, dining, and lounge in one open layout.
- Go for light-colored paint and mirrors to create openness
- Common Mistakes to Avoid
- Overloading with furniture
- Ignoring ventilation and sunlight
- Poor plumbing and electrical planning
- This design does not leave space for storage or future expansion.
- Choosing form over function in the kitchen or bathrooms
Best Use Cases for a 5 Marla House Design
Family Home: Perfect for families of 4–6 people
Rental Property: Can be converted into two units (portion-wise)
Home Office Setup: One room can be used as a workspace
Investment Purpose: High resale and rental demand in urban areas
Conclusion
A well-employed Five-Marla House suggests that size is not everything. With creative architecture, a sensible plan, and the best decisions, you can experience luxury, comfort, and efficiency in a small area. Whether you are preparing or constructing your first house, a modern 5 Marla design provides long-lasting value.



1 Comment
Modern 5 Marla House Plan with Smart Layout and Design Tips – Ashraf Estate
[…] 5 Marla site usually contains 1,125 square meters (25×4). It is ideal for small to medium-sized families […]